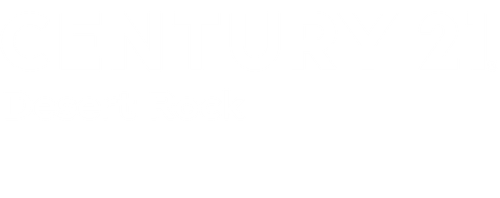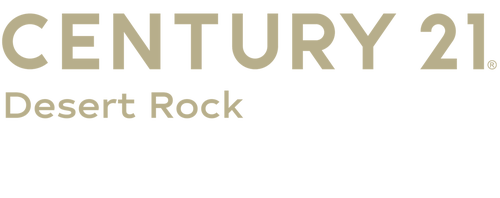Listing Courtesy of: CRMLS / Century 21 Desert Rock / Berenice Navarro
13743 Thrush Court Victorville, CA 92394
Active (26 Days)
MLS #:
HD25146344
Lot Size
6,999 SQFT
Type
Single-Family Home
Year Built
2005
Views
Neighborhood
School District
Victor Valley Unified
County
San Bernardino County
Listed By
Berenice Navarro, DRE #02172869 CA, Century 21 Desert Rock
Source
CRMLS
Last checked Aug 4 2025 at 1:40 AM GMT+0000
Interior Features
- All Bedrooms Up
- Balcony
- Ceiling Fan(s)
- High Ceilings
- Open Floorplan
- Laundry: Inside
Utility Information
- Utilities: Water Source: Public
- Sewer: Public Sewer
- Energy: Appliances, Doors, Thermostat, Windows
Listing Price History
Jul 25, 2025
Price Changed
$460,000
-1%
-5,000
Jul 18, 2025
Price Changed
$465,000
-2%
-10,000
Jun 30, 2025
Original Price
$475,000
-
-
Estimated Monthly Mortgage Payment
*Based on Fixed Interest Rate withe a 30 year term, principal and interest only
Mortgage calculator estimates are provided by C21 Desert Rock and are intended for information use only. Your payments may be higher or lower and all loans are subject to credit approval.
Disclaimer: Based on information from California Regional Multiple Listing Service, Inc. as of 2/22/23 10:28 and /or other sources. Display of MLS data is deemed reliable but is not guaranteed accurate by the MLS. The Broker/Agent providing the information contained herein may or may not have been the Listing and/or Selling Agent. The information being provided by Conejo Simi Moorpark Association of REALTORS® (“CSMAR”) is for the visitor's personal, non-commercial use and may not be used for any purpose other than to identify prospective properties visitor may be interested in purchasing. Any information relating to a property referenced on this web site comes from the Internet Data Exchange (“IDX”) program of CSMAR. This web site may reference real estate listing(s) held by a brokerage firm other than the broker and/or agent who owns this web site. Any information relating to a property, regardless of source, including but not limited to square footages and lot sizes, is deemed reliable.




Discover this impressive and beautifully maintained residence perfect for large families or those who love to entertain. This expansive home features three bedrooms, two bathrooms, and additional flexible spaces—including two dedicated offices and a versatile loft—that accommodate your unique lifestyle.
Step inside to a grand living room highlighted by soaring ceilings and an elegant staircase—a true architectural centerpiece. The open-concept layout seamlessly connects the living area to the dining room, a modern, updated kitchen, and a cozy den—ideal for relaxing or hosting gatherings. Just behind the den, you'll find a spacious office perfect for remote work or study.
The convenient hallway offers indoor laundry, a guest bathroom, and access to the oversized two-car garage, which has been thoughtfully converted to include an additional office space, ideal for professionals or hobbyists.
Upstairs, enjoy a charming loft area, two generously sized bedrooms, a full shared bathroom, and a luxurious primary suite. The primary bedroom boasts a large space with sliding doors opening to a stunning balcony—perfect for morning coffee or unwinding in the evening. The private primary bathroom features a walk-in closet, a relaxing jetted tub, and a separate shower.
This remarkable home combines style, space, and flexibility—all in a tranquil cul-de-sac location. Don’t miss out on this incredible opportunity—schedule your private tour today and experience all that this stunning property has to offer!